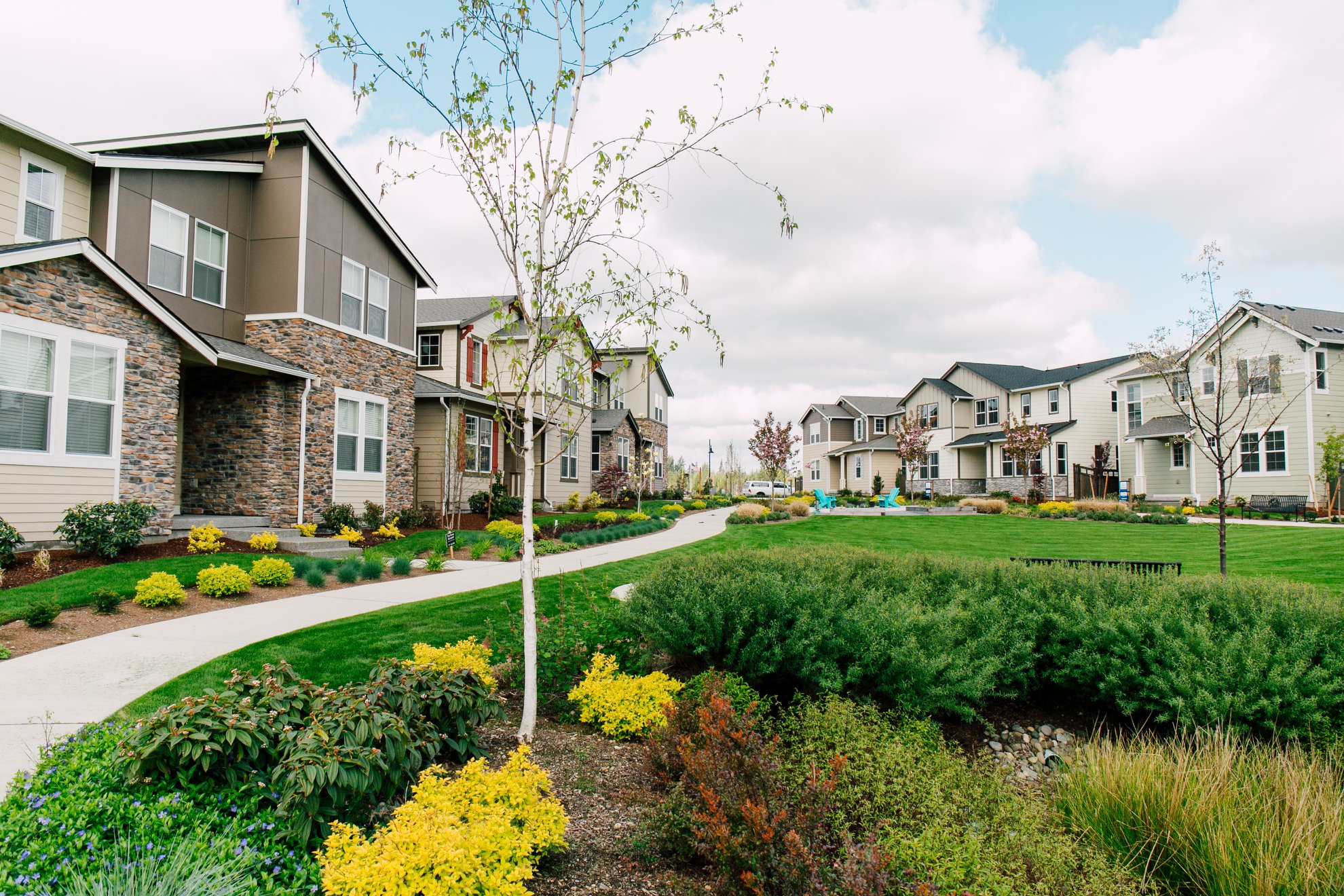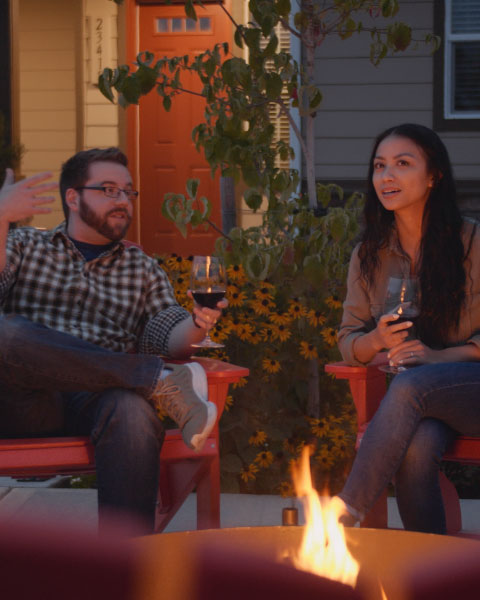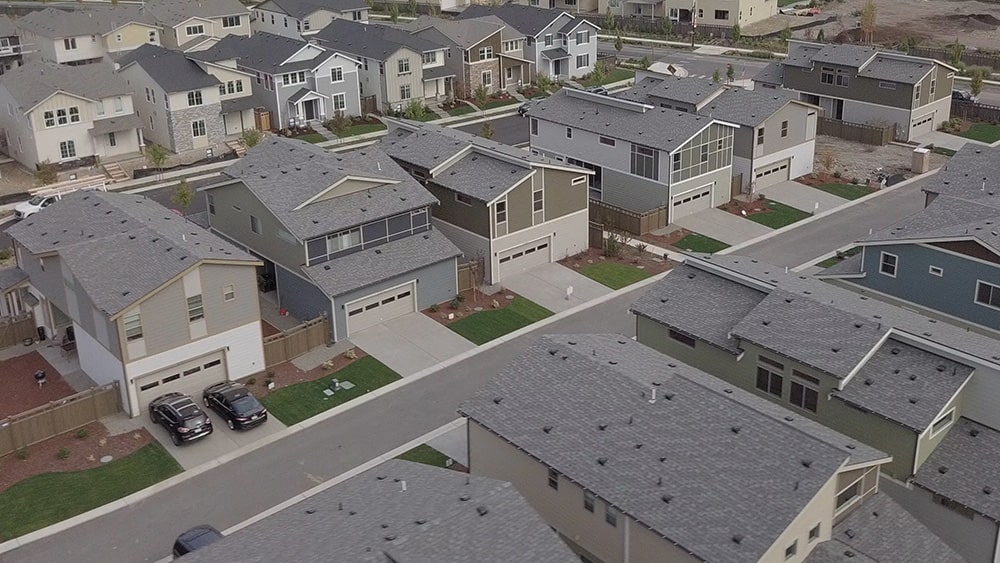Pulte Homes Releases Floorplans for New Homes at Ten Trails
Pulte Homes has released floorplan options for their new single-family detached homes at Ten Trails! Starting in the upper $400,000’s these two-story homes all include two-car garages and up to six bedrooms with some homes featuring walk-out basements! Visit
Pulte Homes’ website to view each of the eight floorplan options and use their customizing and furniture-planning tools to design the home of your dreams!

Eight Amazing Floorplan Options to Choose from with Pulte at Ten Trails in Black Diamond, WA
The new single-family detached homes by Pulte at Ten Trails start at 2,523 square feet and go up to 3,556 square feet in size. The
Andover plan features an open main floor seamlessly connecting the kitchen, gathering room, and cafe. The second floor boasts an open loft, two secondary bedrooms, and a spacious owner's suite with walk-in closet.
The
Preston floorplan offers an open concept design with gathering room, kitchen, and dining area seamlessly connected. A private flex space can be used as an additional bedroom or private home office. The second floor boasts a spacious loft, secondary bedrooms, laundry room, and owner's suite with two walk-in closets.
The
Holston floorplan offers an open kitchen with dine-in island and desirable walk-in pantry. A private flex space can be used as a home office with option to turn into first-floor bedroom. The top floor boasts a loft, three secondary bedrooms, and owner's suite with dual sinks, designer shower, and walk-in closet.
Ideal for large households or families who love entertaining, the
Quincy floorplan has an open great room that includes the gourmet kitchen, cafe, and gathering room. The top floor boasts four bedrooms plus game room. Each bedroom has a walk-in closet while the spacious owner's suite includes space for a seating area.
The
Roslyn plan effortlessly connects the gourmet kitchen, cafe, and gathering room creating an ideal space to entertain. A private main-floor bedroom is great for overnight guests offering a full bath and walk-in closet. The second floor hosts the expansive owner's suite, three secondary bedrooms, and an open loft.
The
two-story Lynwood is built for everyday living. Boasting an open flow kitchen with generous storage pantry, the Pulte Planning Center® to keep your family organized, and a kitchen island that opens to the café and gathering room-perfect for entertaining. The spacious 2nd floor Owner’s Suite offers space for a sitting area. Upstairs offers a loft space perfect for a playroom or media room, and large bedrooms, each with walk-in closets.
The
Andover II features an open main floor seamlessly connecting the kitchen, gathering room, and cafe. Enjoy a game room and ample storage space on the basement level. The second floor boasts an open loft, two secondary bedrooms, and a spacious owner's suite with walk-in closet.
The charming
Holston II home design offers an open kitchen with dine-in island and desirable walk-in pantry. A private flex space can be used as a home office with option to turn into first-floor bedroom. The top floor boasts a loft, 3 secondary bedrooms, and owner's suite with dual sinks, designer shower, and walk-in closet. On the basement level, enjoy a game room and ample storage space.
Contact Pulte to Learn More
These new homes will be coming in near future to Ten Trails! To learn more or to be added to a VIP interest list, visit
Pulte’s website and fill out their
contact form.
www.TenTrails.com
360-469-4043




