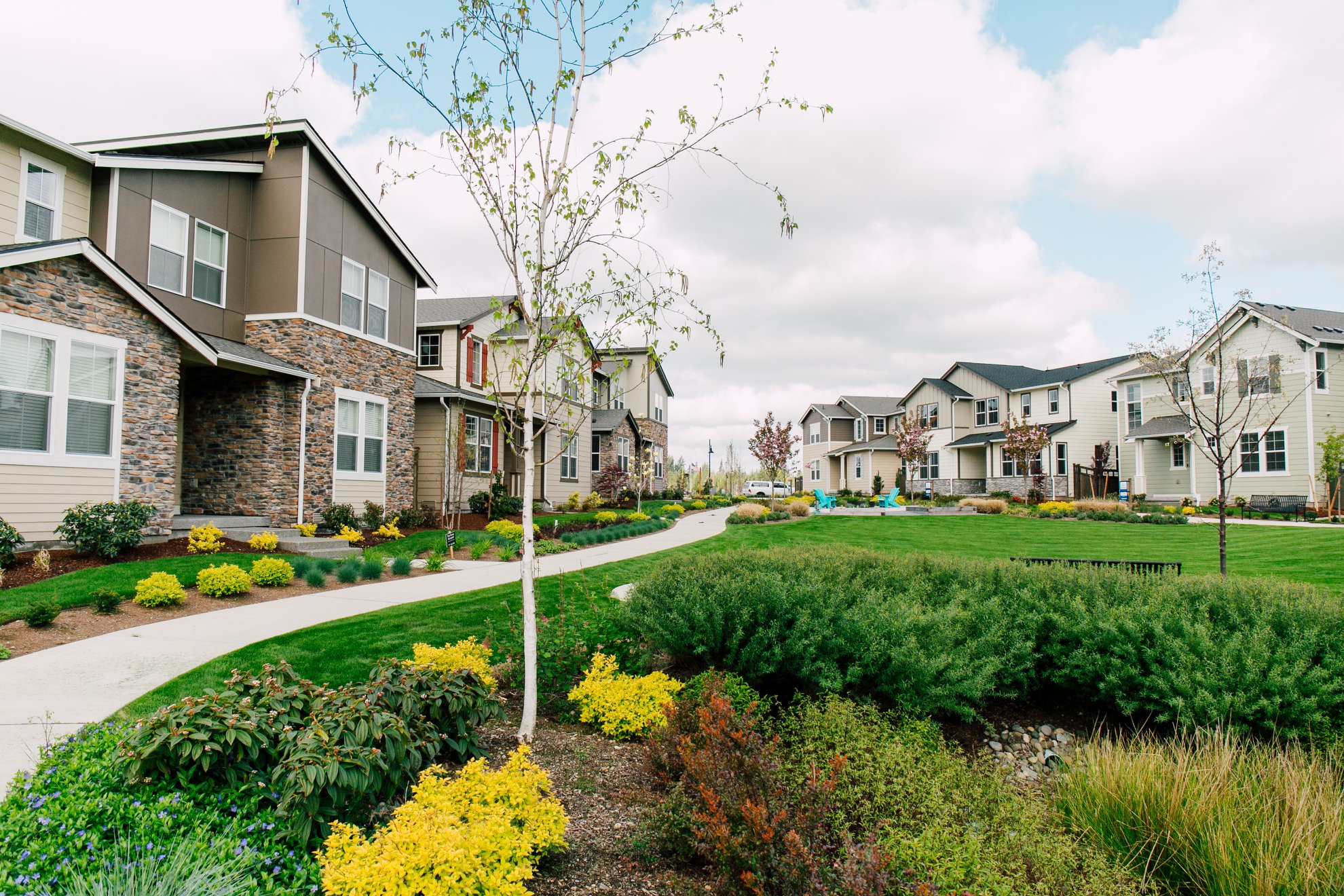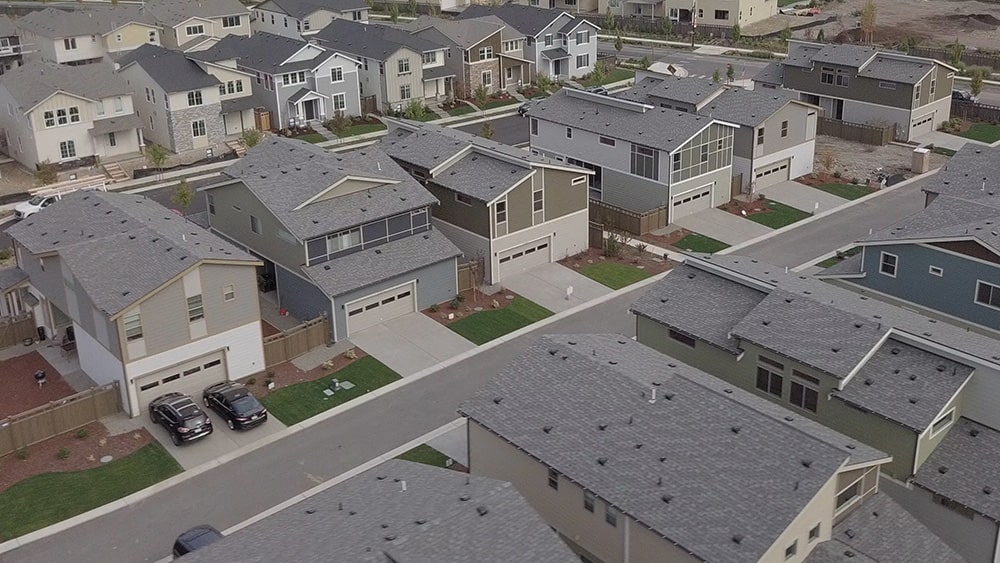Find Floorplans with Desirable Home Features at Ten Trails
Ten Trails features a wide variety of home plans and styles to fit families of all sizes! We have stylish and modern townhomes, duplexes, as well as single-family detached homes. Each of our builders offer homes with their own unique style and include many sought-after floorplan features like multi-generational floorplans, rambler plans, homes with master bedrooms on the main level, and homes featuring daylight basements.
Multi-Generational Living at Ten Trails
Today’s families are increasingly more blended and the needs for family members are different when multiple generations are living under one roof. Ten Trails’ builder partner, Lennar, offers two multi-generational floorplans in the community: the
Bainbridge and the
Camano plans. Both homes come with a secondary space within the main home with its own kitchenette, living area, laundry closet, full bathroom, and separate entrance so family members can have their own privacy while still being part of the larger home.
 Rambler Floorplans and Master Bedrooms on the Main Level
Rambler Floorplans and Master Bedrooms on the Main Level
Many families prefer a home without any stairs for a variety of reasons. Navigating stairs can be tricky as people age, and having all the rooms on one level of a home can be more convenient. Rambler plans also typically feature high, vaulted ceilings making for a feeling of spaciousness and openness in the home. Ten Trails’ builder, JK Monarch, offers a rambler floorplan in the community. This 2,652-square foot home features three bedrooms plus a bonus room and a three-car tandem garage. Lennar also has a floorplan, the
Westport, which is two stories, however the master bedroom, main living spaces and laundry room are all located on the first floor.

Daylight Basements
Another sought-after feature in new home construction are homes with daylight basements. Sometimes referred to as “walk-out basements,” these rooms are flexible spaces that offer plenty of natural light and can be used for family recreation spaces, extra bedrooms, or home gyms. Having a third finished level to your home can increase property values and privacy for family members. At Ten Trails, Lennar offers several floorplans that feature daylight basements, including the
Columbia plan, located in their East Village collection of homes.
 www.TenTrails.com
www.TenTrails.com
360.469.4043
 Rambler Floorplans and Master Bedrooms on the Main Level
Rambler Floorplans and Master Bedrooms on the Main Level
 www.TenTrails.com
360.469.4043
www.TenTrails.com
360.469.4043



